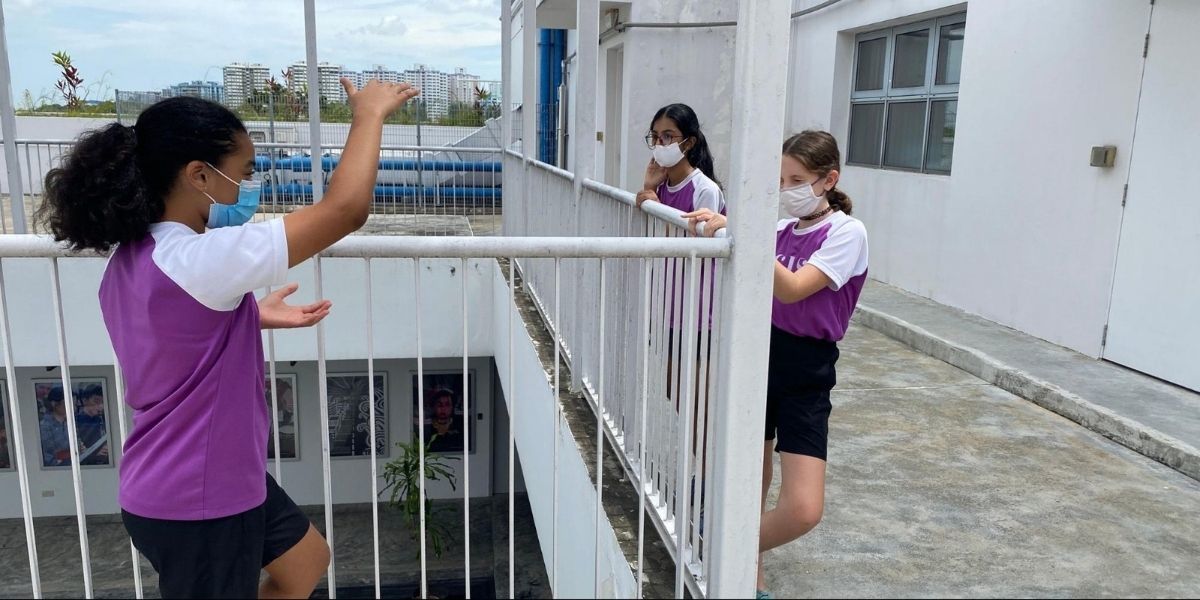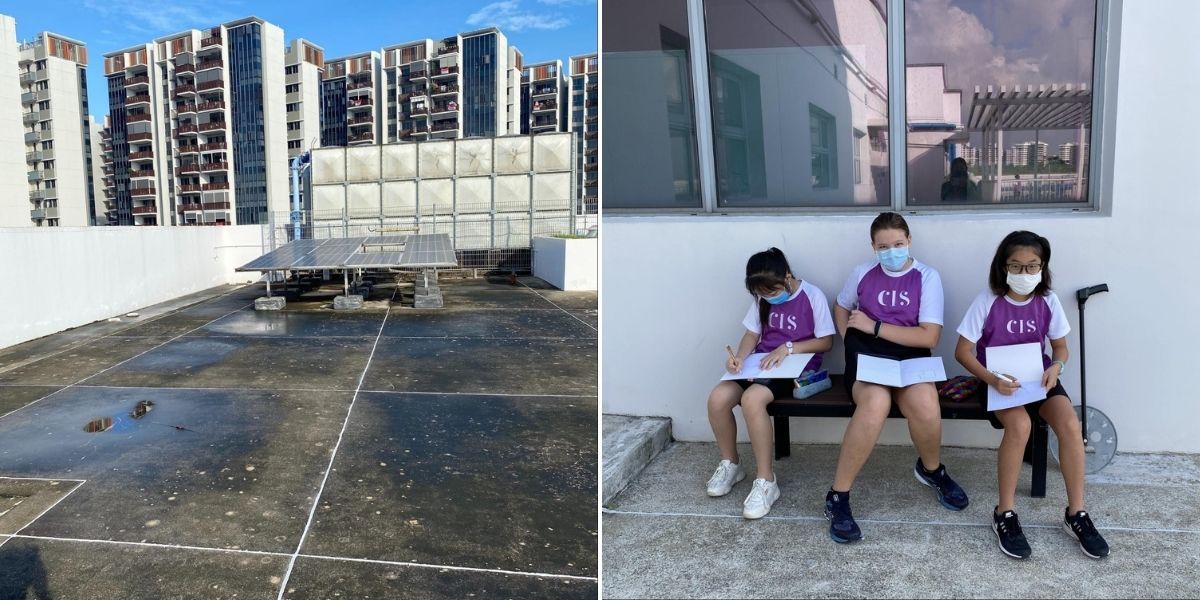Grade 6s identify underutilised spaces at Lakeside
The grade 6 unit “Where we are in place and time” has traditionally been explored in an Open Minds context. However, with COVID safety measures in place this year, we have had to adapt our learning while still exploring the same concepts. Instead of looking at Singapore and its urban development, the grade 6 teaching team decided to shift our focus to a more familiar space - CIS and its architectural development at the Lakeside campus.

With the help of Ms Angela Hollington, all the grade 6s were challenged to identify underutilised spaces that could be potentially repurposed as alternative play and leisure areas. Students first went around the school to take measurements, ask questions, take photos, chat with stakeholders, and conduct surveys. They also had to work on a sensible proposal that would not only meet social distancing requirements, but also be feasible and environmentally friendly.
To get a better understanding of the process, here is an account from my student, Jessica K:

“My class has been investigating the use of space at school using the floor plans that can be viewed in My.CIS. We discovered that there were chunks of unused spaces (mainly the roofs) so we took some measurements and came up with a list of questions like: “What can we turn this place into?” and “Who needs the space the most?”
We started working in small groups to create a design that responds to the challenge. My group went around interviewing teachers to find out what they think about our ideas. As part of our unit, we have been studying how to make better use of ‘open-ended’ questions. This helped us to develop thoughtful questions that would help us gather a great deal of information.
In the meantime, we investigated what sustainable and eco-friendly materials we could use. We watched videos, made notes and even studied the different Green Schools around the world to find out how they work. We then moved on to deciding how to redesign the space using the information we gathered.
Our area of focus was this section of the roof on level 6. In our proposal, we decided to divide the area into a mud pit for kindergarten students and a study area (with tables) for secondary students. We also included a chill-out area for anyone who wants to enjoy the open air out on the roof. This chill-out area will have a weather-proof furniture box containing mobile furniture such as beanbags and pillows. We think that this will provide a lot of flexibility and the furniture box will keep everything dry in case it rains. Last but not least, we proposed that the area be paved with a sustainable material like playground rubber so that it can be easily cleaned every day.
This project involved a lot of work because it’s not easy to transform empty or underused spaces into safe places where people can enjoy themselves while keeping an appropriate social distance. We hope that our ideas will benefit the school in the future!”
Thank you for sharing, Jessica. Another project that’s worth a mention is Sharanya and Chelsea’s proposal. In this video, they take us on a mini tour of the roof area on level 6 and share what they have in mind for its “transformation”.